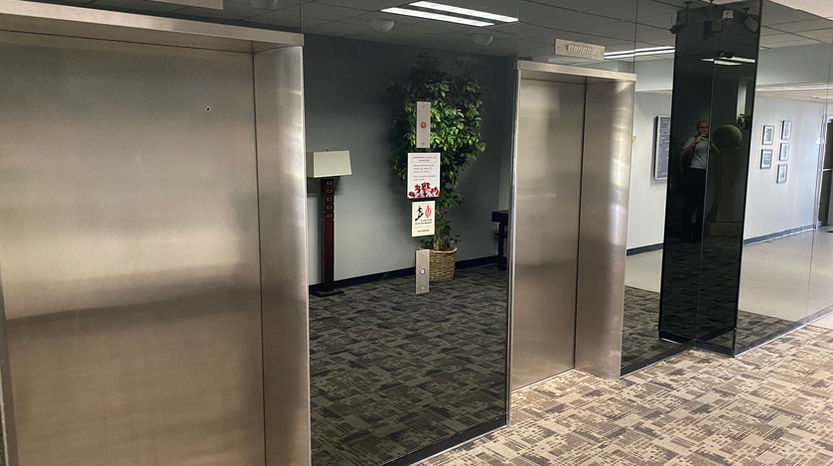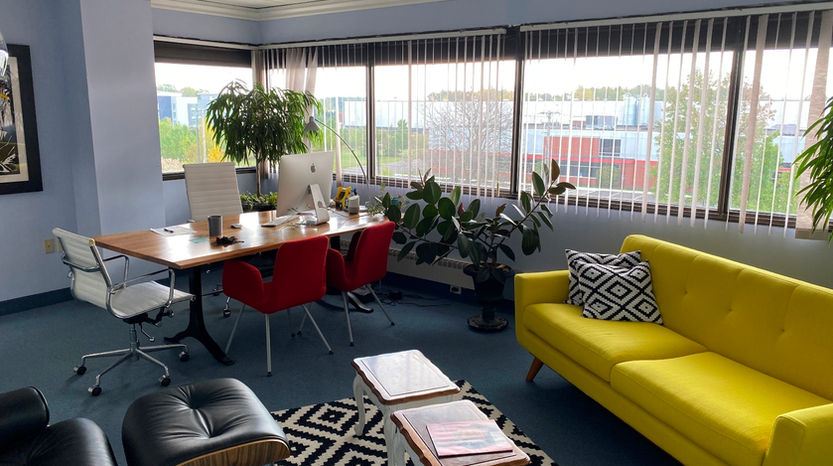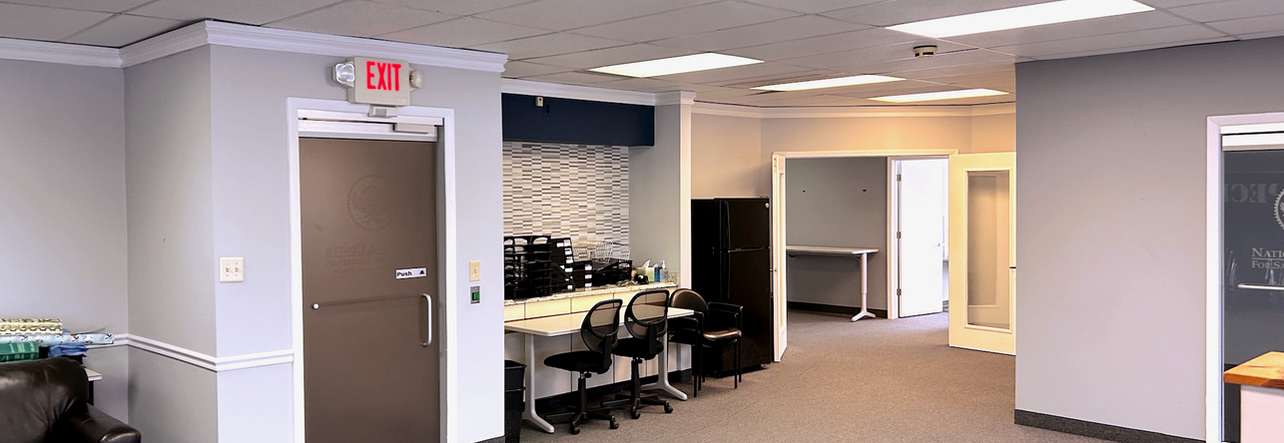Solon
Professional Suites
Solon Professional Suites LLC
Type: Office
6001 cochran rd, Solon, Ohio, 44139
Discover prime office space at Solon Professional Suites in Solon, Ohio. Join our stable community—90% of tenants are long-term businesses who've stayed for years. Enjoy modern upgrades like new Lighting and power backups. Located in a busy business hub near big names like Nestle, Cleveland Clinic, and Oracle. Solon boasts top schools, 23,929 residents, and a $114,000 median income—perfect for growing your business. Amenities include 24/7 access, conference rooms, on-site manager, picnic area, and more. Tour today!
-
24 HOUR ACCESS
-
BANKING
-
BUS LINE
-
CONFERENCING FACILITY
-
PROPERTY MANAGER ON SITE
-
PICNIC AREA
-
MAINTENANCE STAFF ON SITE
PROPERTY FACTS
Building Type
Office
Year Built
1979
Building Height
4 Stories
Building Size
49,469 SF
Building Class
B
Typical Floor Type
12,367 SF
Parking
207 Surface Parking Spaces
Unit 200
Size
5800rsf
Term
Negotiable
Rate
$15.50 S/F
Availability
AVAILABLE
Spacious 5,800 SF suite ready July 1 at $15.50/SF. Features lobby, 6 private offices, large room, bullpen, open area, conference room, kitchen, and eating space. Ideal for teams needing room to grow. Natural light and flexible term.
Unit 104
Size
1,030 SF
Term
Negotiable
Rate
$15.50 /SF
Availability
AVAILABLE
Corner first-floor suite, 1,030 SF at $15.50/SF. Fresh paint, new carpet, tons of windows for light. Includes 1 private office, 1 semi-private, desk space, 2 closets. Cleaning 5 days/week, on-site maintenance, heat/AC included. Just pay electric. Perfect starter space.
Unit 330
Size
1,518 SF
Term
Negotiable
Rate
$15.50 /SF
Availability
AVAILABLE
Bright 1,518 SF suite at $15.50/SF plus electric share. 2 offices (12x9.5 ft each), big kitchen, spacious bullpen with wraparound windows. Fresh carpet, needs minor paint. Central AC/heat, fully carpeted. Must-see for natural light lovers.
-
LISTED LEASE RATE PLUS PROPORTIONAL SHARE OF ELECTRICAL COST
-
CENTRAL AIR AND HEATING
-
FULLY CARPETED
-
NATURAL LIGHT
Unit 460
Size
1,750 SF
Term
Negotiable
Rate
$15.50 /SF
Availability
AVAILABLE
Versatile 1,750 SF at $15.50/SF plus electric. Current: 3 offices (1 windowed), large bullpen, great windows. Can build out to 6 offices, conference, reception. Includes carpet/paint. Central AC/heat, tons of light. Customize for your needs
-
LISTED LEASE RATE PLUS PROPORTIONAL SHARE OF ELECTRICAL COST
-
CENTRAL AIR AND HEATING
-
FULLY CARPETED
-
NATURAL LIGHT
2162924500
3659 Green Road, Suite 100
Beachwood, OH, 44122

































