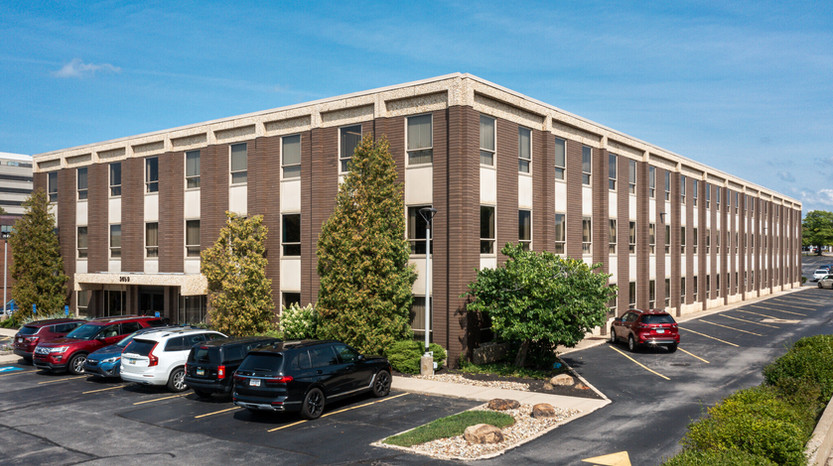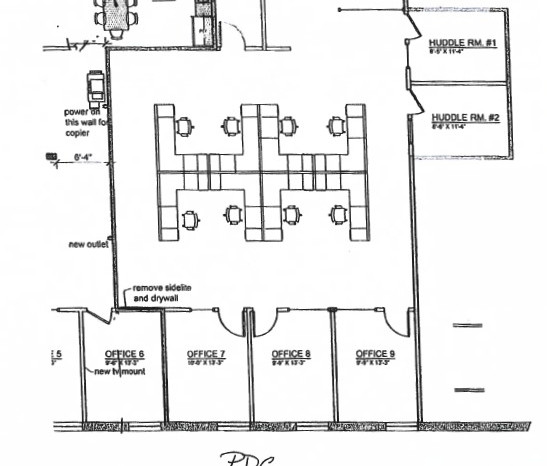The PDC
Building
The PDC Building
Type: Office
3659 Green rd, Beachwood, Ohio, 44122
Conveniently located in Beachwood, Ohio, which is generally considered to be the premier commercial area in the eastern suburbs of Cleveland. Hotels, restaurants and shopping are all within minutes of your office because of the building's
proximity to I-271 and I-480. For established businesses, we offer suites from 750 - 10,000 sf. We also offer Office Commons suites with admin services available upon request. Abundant surface parking on all sides of the building and an underground parking garage. On-site car wash.
The building is exceptionally well maintained with newly renovated front and rear lobbies.
-
BANKING
-
BUS LINE
-
CONFERENCING FACILITY
-
MAINTENANCE STAFF ON SITE
PROPERTY FACTS
Building Type
Office
Year Built
1971
Building Height
3 Stories
Building Size
70,118 SF
Building Class
B
Typical Floor Type
23,373 SF
Parking
-
362 Surface Parking
-
Underground Parking
AVAILABLE SPACES
Suite 215
Size
2,352 SF
Term
3 - 5 Years
Rate
$17.95 /SF/YR
Availability
AVAILABLE
Contiguous with Suite 214 to form 6,178 SF
This gem has a lovely reception room, 2 huddle/small meeting rooms, 4 great sized windowed offices, storage or IT room, and a large bullpen area.
-
LISTED LEASE RATE PLUS PROPORTIONAL SHARE OF ELECTRICAL COST
-
CENTRAL AIR AND HEATING
-
TERM 2 - 5 YEARS
-
FULLY CARPETED
-
NATURAL LIGHT
Suite 217
Size
1,155 SF
Term
3 - 5 Years
Rate
$17.95 /SF/YR
Availability
AVAILABLE
Great second floor space!
3 lovely windowed offices - one executive office with a closet and two very nice sizes - 1 interior office which could be used as office, work or file room, or conference room, kitchen - which is unique to this size suite, reception room which could house two cubes - very versatile space - each area could adapt to multiple uses depending on your needs.
See suite plan.
-
LISTED LEASE RATE PLUS PROPORTIONAL SHARE OF ELECTRICAL COST
-
CENTRAL AIR AND HEATING
-
TERM 2 - 5 YEARS
-
FULLY CARPETED
-
NATURAL LIGHT

Suite 220
Size
4,721 SF
Term
3 - 5 Years
Rate
$17.95 /SF/YR
Availability
AVAILABLE
Suite can be split.
This suite has a great potential to be everything you are looking for! Reception room, two bullpen areas, 4 generous windowed offices with potential to 6 nice size offices, multiple interior offices - varying in size and use, IT room and kitchen. This suite can be split.
Suite will be painted and new carpet as needed.
Buildout is available if You require one.
This unit is on the first floor in the Northwest corner of the building.
A lot of windows and sunlight.
-
LISTED LEASE RATE PLUS PROPORTIONAL SHARE OF ELECTRICAL COST
-
CENTRAL AIR AND HEATING
-
TERM 3 - 5+ YEARS
-
FULLY CARPETED
-
NATURAL LIGHT
Suite 316
Size
3,300 SF
Term
3 - 5 Years
Rate
$17.95 /SF/YR
Availability
AVAILABLE
Can be split into smaller suite.
This suite has four windowed offices of varying sizes and a large open area. Has an opportunity to be used for multiple puproses - it only needs you and your ideas to make it happen!
Suite will be painted and new carpet as needed.
Buildout is available if You require one.
This unit is on the first floor in the Northwest corner of the building.
A lot of windows and sunlight.
-
LISTED LEASE RATE PLUS PROPORTIONAL SHARE OF ELECTRICAL COST
-
CENTRAL AIR AND HEATING
-
TERM 2 - 5 YEARS
-
FULLY CARPETED
-
NATURAL LIGHT

2162924500
3659 Green Road, Suite 100
Beachwood, OH, 44122






